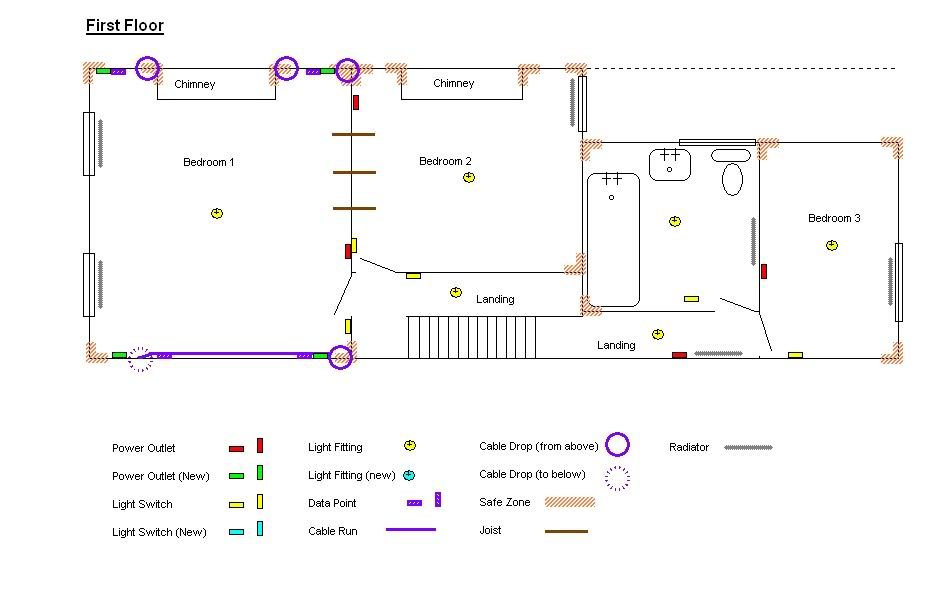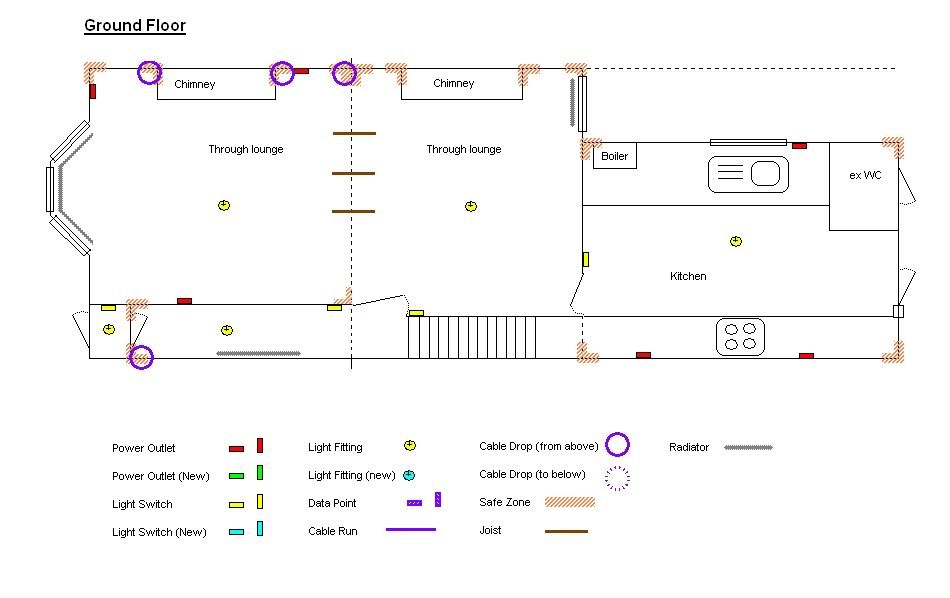Hi all,
A few months ago me and the Mrs bought a 3 bed house which needs decorating in all rooms. I decided that a wired home network is needed and by hook or by crook I ended up here! Now the "want" list includes whole house audio and media, lighting, heating and so on...
It is likely that node zero is going to be in the loft space and my questions today concern the routing of the data/coax/audio cables. I haven't been able to find the specific information I am after on this forum or the net, so apologies in advance if these are basic questions.
Firstly, dropping the cables between loft, first and ground floors. We have some plastering that needs to be done and I want to make provision for the cables in the walls before that happens. I am thinking along the lines of conduits in the wall's "safe zone" that will take that room's services, then route the cables under the floor and up to various wall outlets as required (much like power outlets). Is this the correct way to do this or will I need to drop cables to each outlet?
Whilst on the subject of dropping cables, how should they be secured in the conduit/cavity to avoid the weight of the cable straining itself? And are there any things I should bear in mind about running cables together, especially if I plan to run speaker cables as well?
Secondly (or even fourthly?), running cables under floor. I have seen on various sites, cables going through joists as a means of supporting them in the floor cavities. However I will need to run many cables parallel with the joists and haven't seen how this should be done. I guess we could herringbone the floor structure (probably need to for node zero) and go through the noggins, but if there are other ways of doing this I would love to know!
I want to make sure that whatever I do doesn't contravene wiring regulations and that I do it in such a way that it gives me flexibility to change the HA project in the future.
Thanks in advance for your expertise.
Malcolm
A few months ago me and the Mrs bought a 3 bed house which needs decorating in all rooms. I decided that a wired home network is needed and by hook or by crook I ended up here! Now the "want" list includes whole house audio and media, lighting, heating and so on...
It is likely that node zero is going to be in the loft space and my questions today concern the routing of the data/coax/audio cables. I haven't been able to find the specific information I am after on this forum or the net, so apologies in advance if these are basic questions.
Firstly, dropping the cables between loft, first and ground floors. We have some plastering that needs to be done and I want to make provision for the cables in the walls before that happens. I am thinking along the lines of conduits in the wall's "safe zone" that will take that room's services, then route the cables under the floor and up to various wall outlets as required (much like power outlets). Is this the correct way to do this or will I need to drop cables to each outlet?
Whilst on the subject of dropping cables, how should they be secured in the conduit/cavity to avoid the weight of the cable straining itself? And are there any things I should bear in mind about running cables together, especially if I plan to run speaker cables as well?
Secondly (or even fourthly?), running cables under floor. I have seen on various sites, cables going through joists as a means of supporting them in the floor cavities. However I will need to run many cables parallel with the joists and haven't seen how this should be done. I guess we could herringbone the floor structure (probably need to for node zero) and go through the noggins, but if there are other ways of doing this I would love to know!
I want to make sure that whatever I do doesn't contravene wiring regulations and that I do it in such a way that it gives me flexibility to change the HA project in the future.
Thanks in advance for your expertise.
Malcolm




 . Thankfully we had Central Heating fitted last October... I intend for the loft to be node zero and have booked an electrician for the week prior to the plastering for a new CU and some power circuits to the loft. The rooms that are being plastered next month are main bedroom and hallway/ landing (up and down).
. Thankfully we had Central Heating fitted last October... I intend for the loft to be node zero and have booked an electrician for the week prior to the plastering for a new CU and some power circuits to the loft. The rooms that are being plastered next month are main bedroom and hallway/ landing (up and down).



Comment